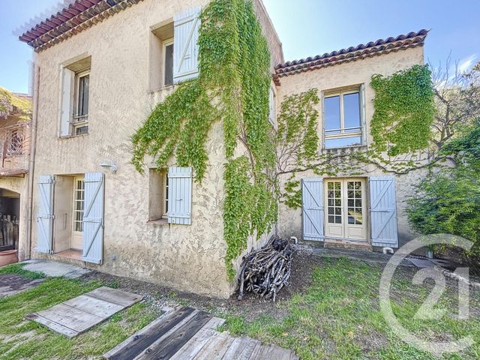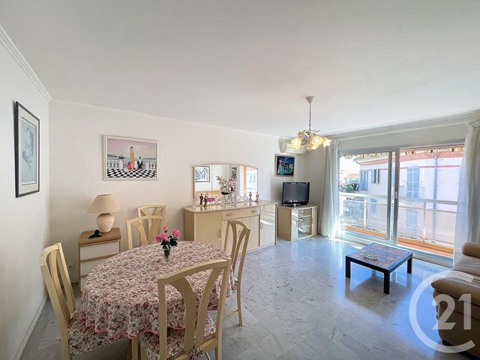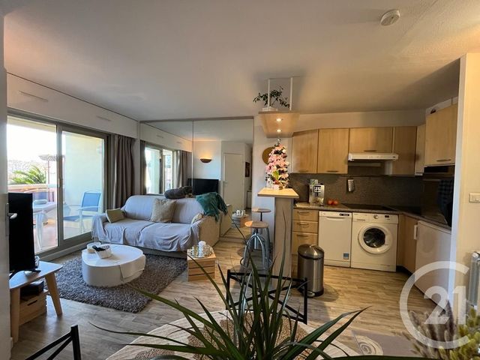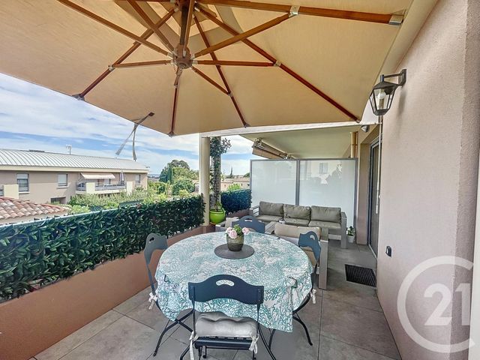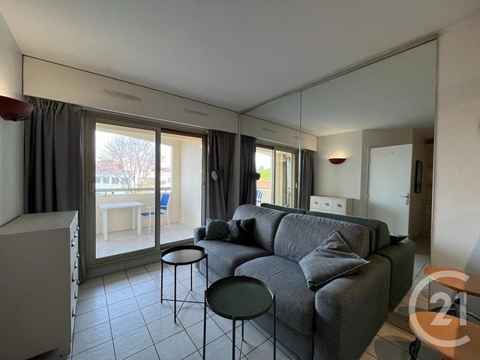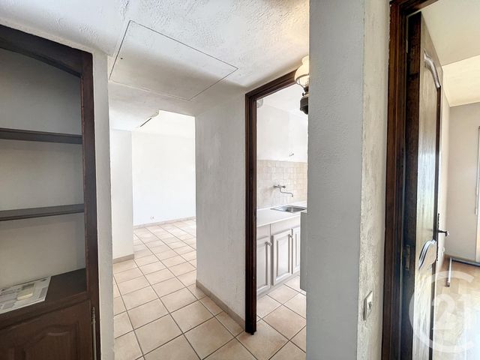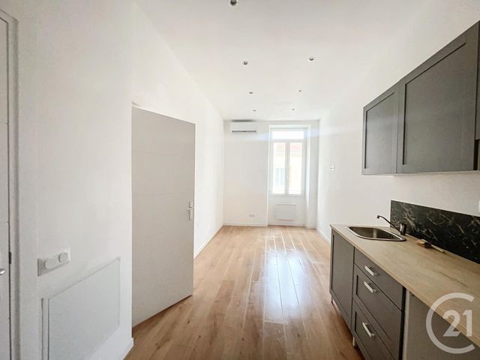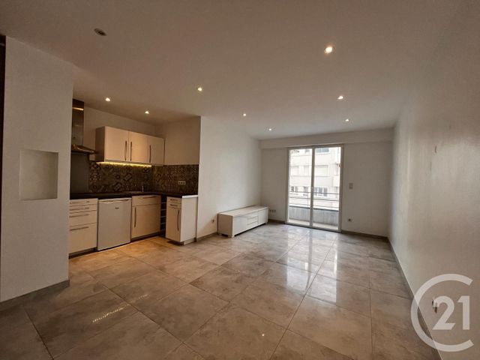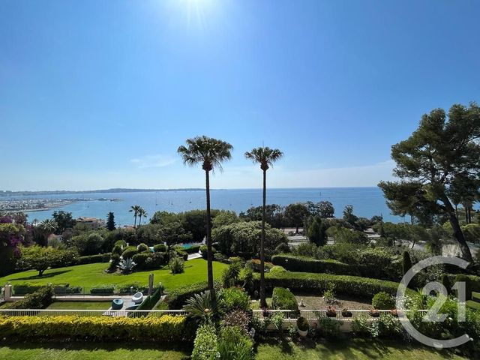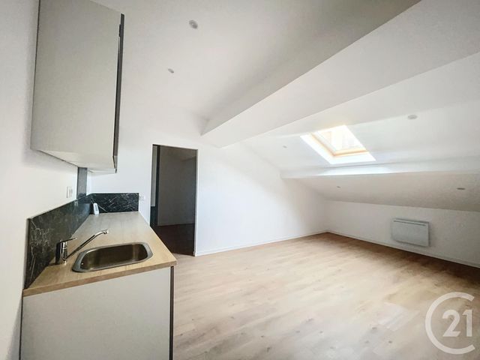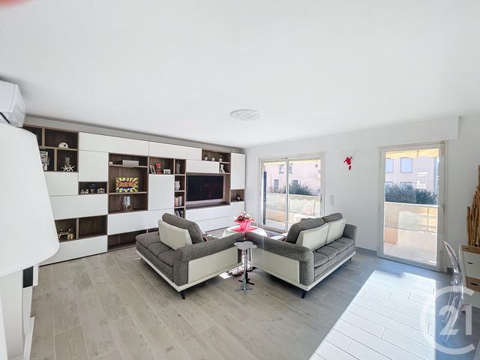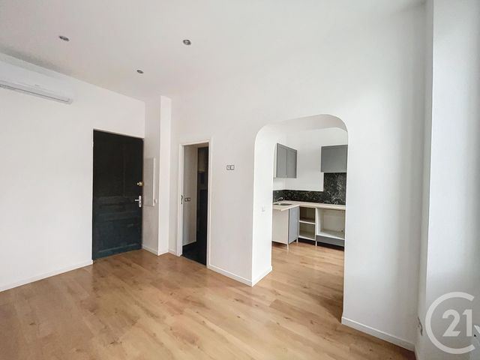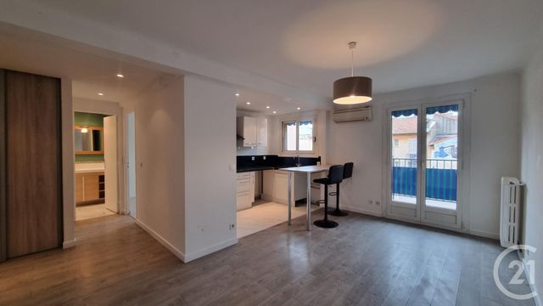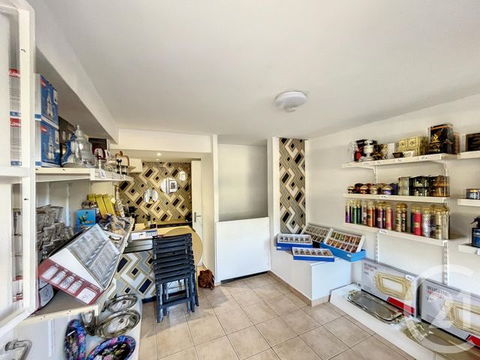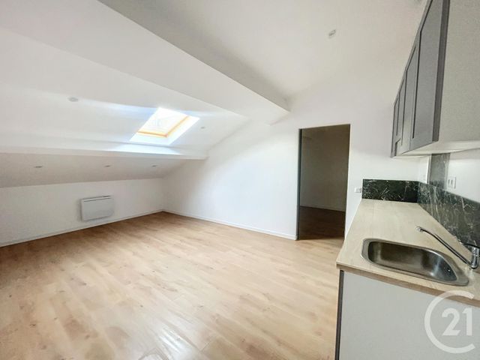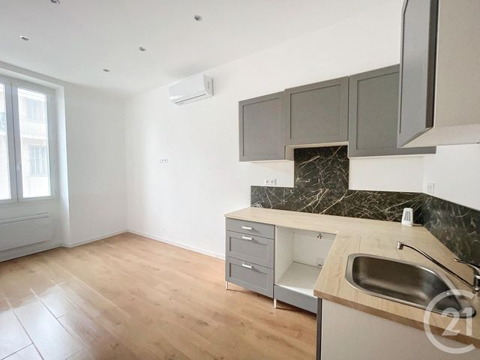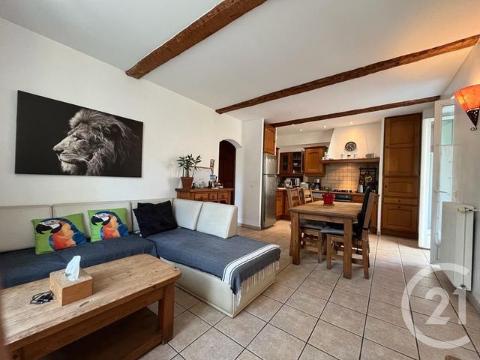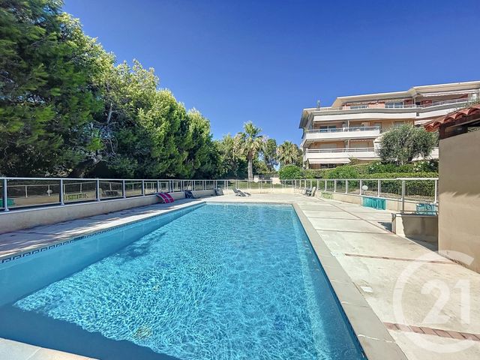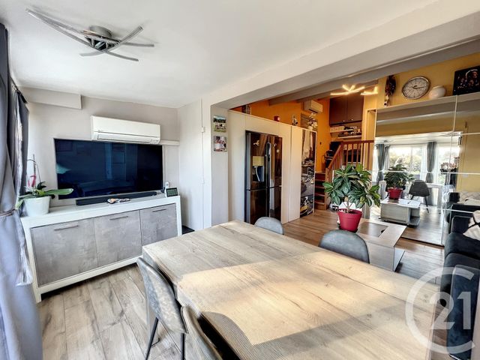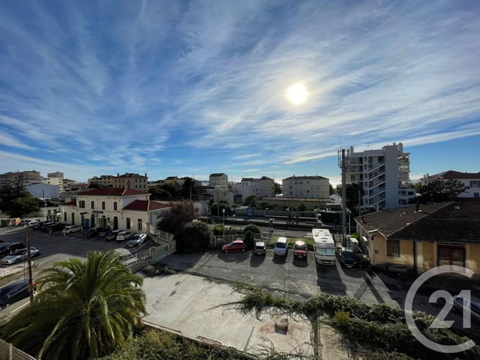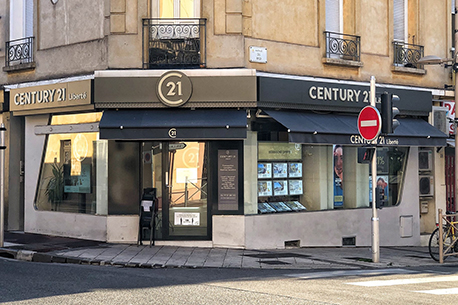Vente
VALLAURIS
06
201 m2, 7 pièces
Ref : 25031
Maison à vendre
860 000 €
201 m2, 7 pièces
LE GOLFE JUAN
06
65,44 m2, 3 pièces
Ref : 25032
Appartement à vendre
265 000 €
Visiter le site dédié
65,44 m2, 3 pièces
LE GOLFE JUAN
06
32,83 m2, 2 pièces
Ref : 24987
Appartement F2 à vendre
163 000 €
32,83 m2, 2 pièces
LE GOLFE JUAN
06
63,36 m2, 3 pièces
Ref : 24918
Appartement à vendre
490 000 €
63,36 m2, 3 pièces
LE GOLFE JUAN
06
33,31 m2, 2 pièces
Ref : 24981
Appartement F2 à vendre
173 000 €
33,31 m2, 2 pièces
VALLAURIS
06
28,82 m2, 2 pièces
Ref : 25003
Appartement à vendre
125 000 €
28,82 m2, 2 pièces
ANTIBES
06
29,40 m2, 1 pièce
Ref : 25013
Studio à vendre
175 000 €
29,40 m2, 1 pièce
LE GOLFE JUAN
06
78,70 m2, 3 pièces
Ref : 24916
Appartement F3 à vendre
645 000 €
78,70 m2, 3 pièces
VALLAURIS
06
27,43 m2, 2 pièces
Ref : 25006
Appartement à vendre
115 000 €
Visiter le site dédié
27,43 m2, 2 pièces
VALLAURIS
06
75 m2, 3 pièces
Ref : 25018
Appartement à vendre
325 000 €
75 m2, 3 pièces
LE GOLFE JUAN
06
43,18 m2, 2 pièces
Ref : 25019
Appartement F2 à vendre
169 000 €
43,18 m2, 2 pièces
VALLAURIS
06
30,73 m2, 2 pièces
Ref : 25002
Appartement à vendre
125 000 €
30,73 m2, 2 pièces
LE GOLFE JUAN
06
102,44 m2, 4 pièces
Ref : 24893
Appartement F4 à vendre
589 500 €
102,44 m2, 4 pièces
LE GOLFE JUAN
06
39,02 m2, 2 pièces
Ref : 24977
Maison à vendre
259 000 €
39,02 m2, 2 pièces
LE GOLFE JUAN
06
45 m2, 2 pièces
Ref : 24781
Appartement F2 à vendre
212 000 €
45 m2, 2 pièces

